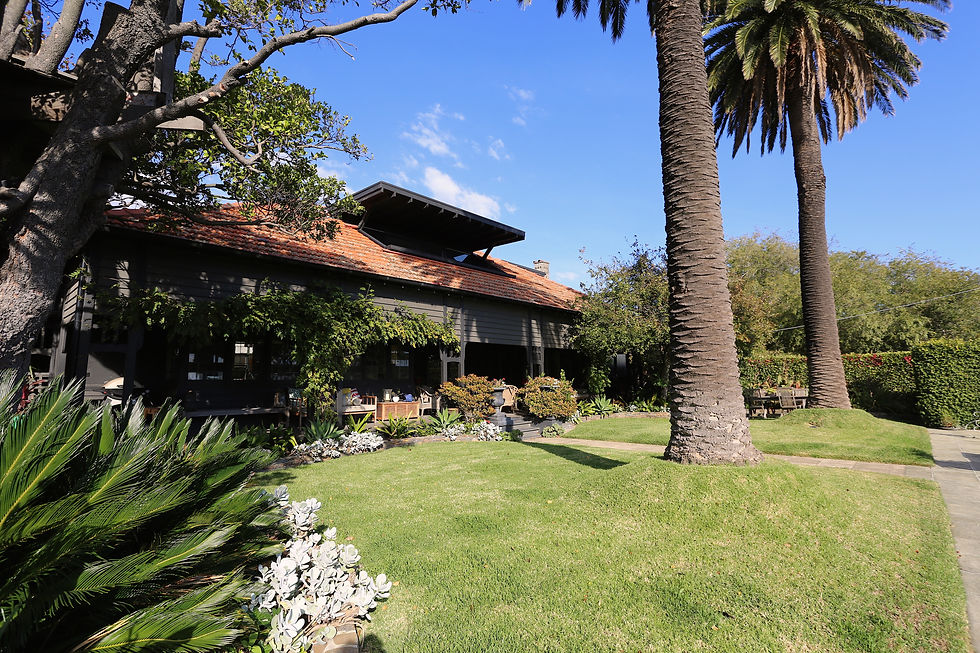CENCON
Architectural Builder
Behind ivy covered walls lies an early Californian Bungalow which has brought a spark of Hollywood to the Melbourne bayside suburb of Hampton. But this is no small traditional bungalow. Rather it’s of large proportions which were given a spectacular makeover by Don McQualter Architects
Lush green lawns, plantings and trees are abundant. Two large 80 year old Date Palm trees were craned out and transplanted 5 metres away to make way for the new lap pool. The orientation of the house was reversed to take full advantage of the front garden, pool and westerly sunlight. Only the original roof and 3 external walls remained propped and supported in place.
A new building was constructed within the old facade. Reclaimed Tallowood floorboards, feature internal roughcast render walls and precise detailing complete the stylish interior fit-out. A parents’ retreat has been built within the attic roof space of the original building and is accessed by a circular stair. An internal courtyard separates the new children’s wing from the main house and is accessed via a glass link wall.



